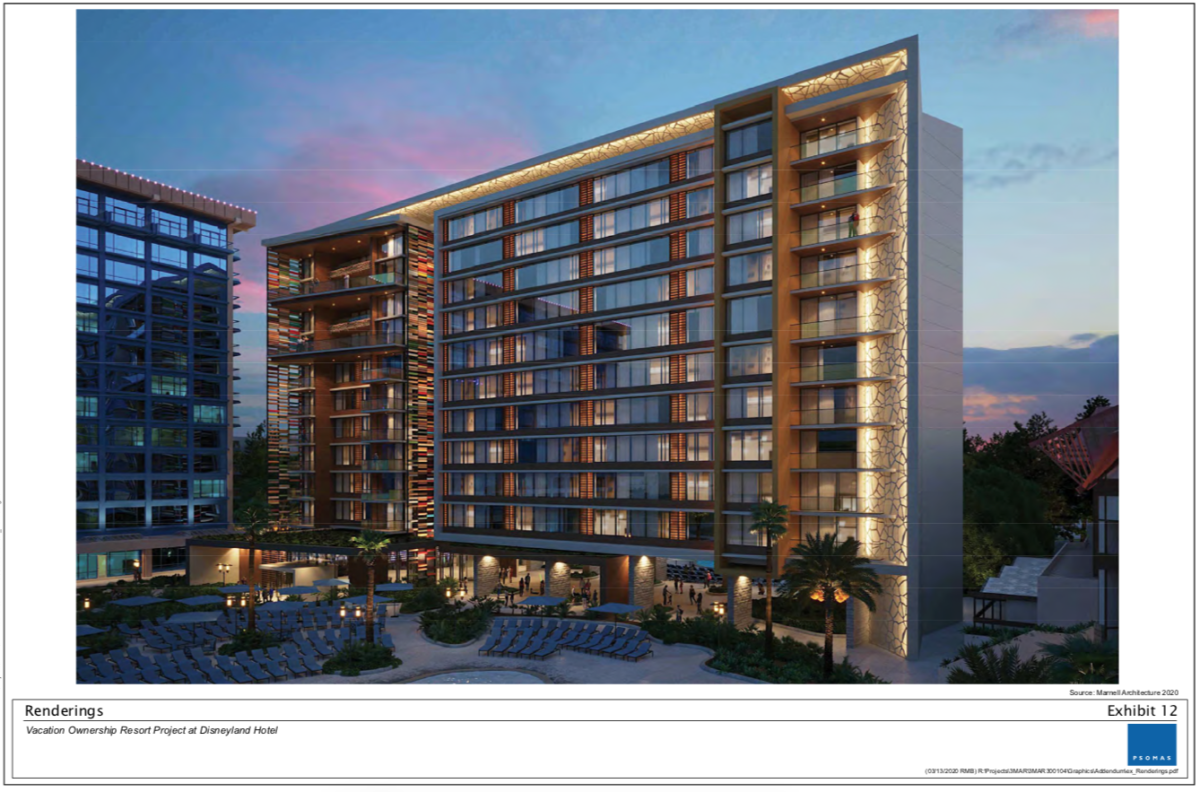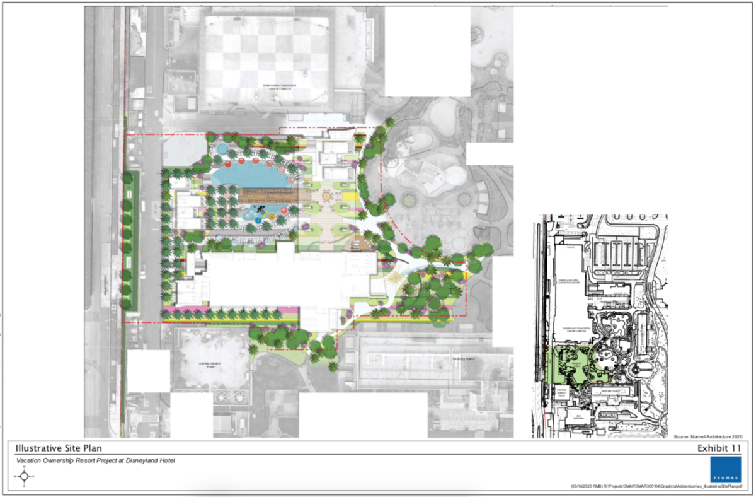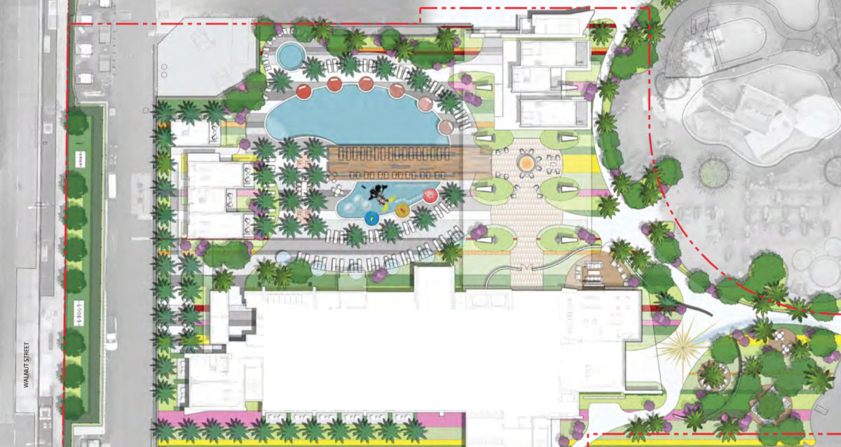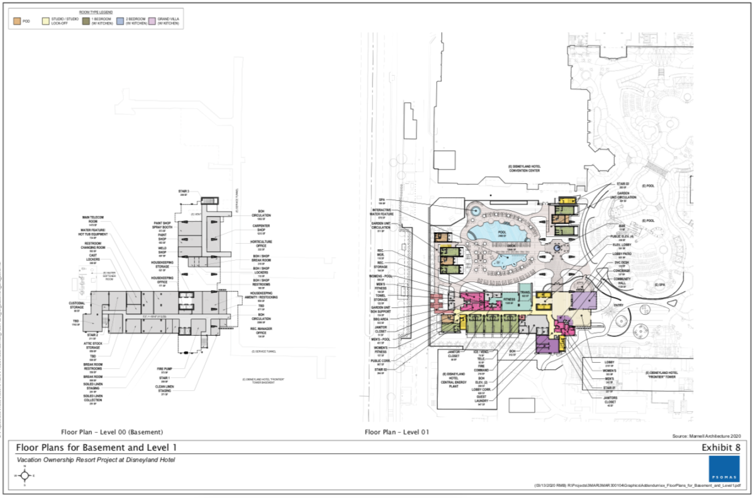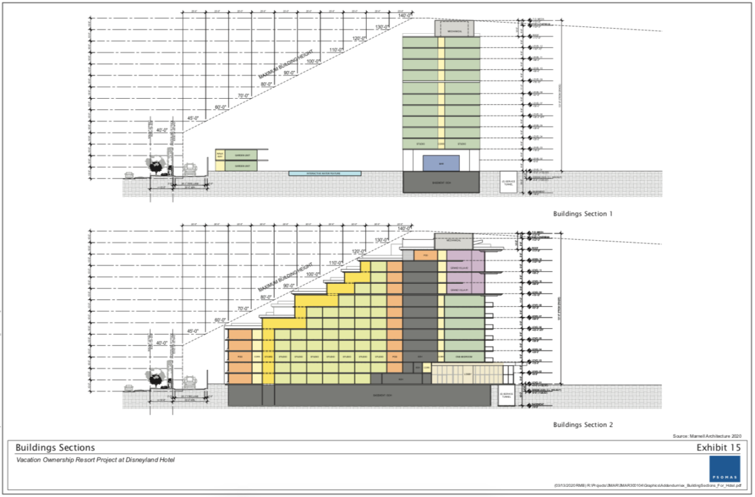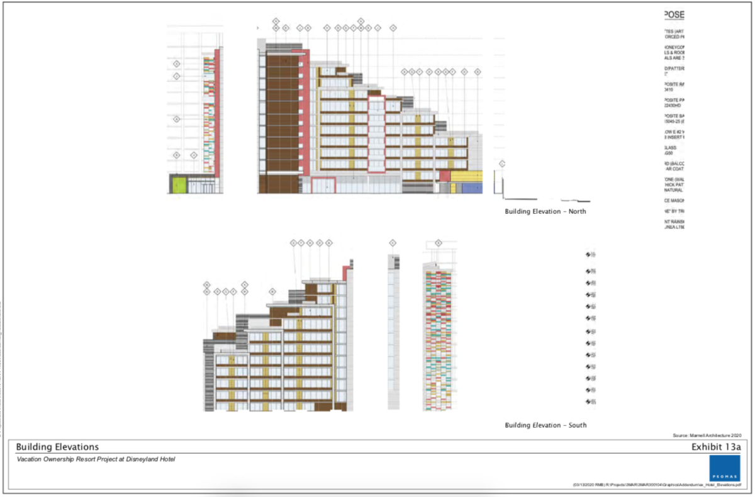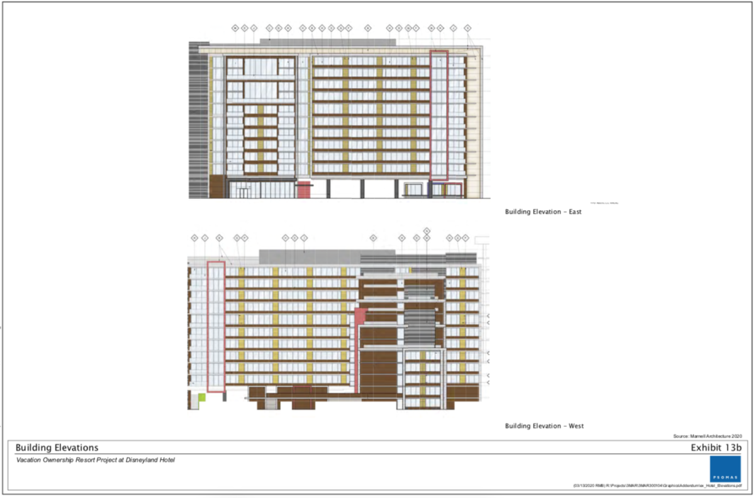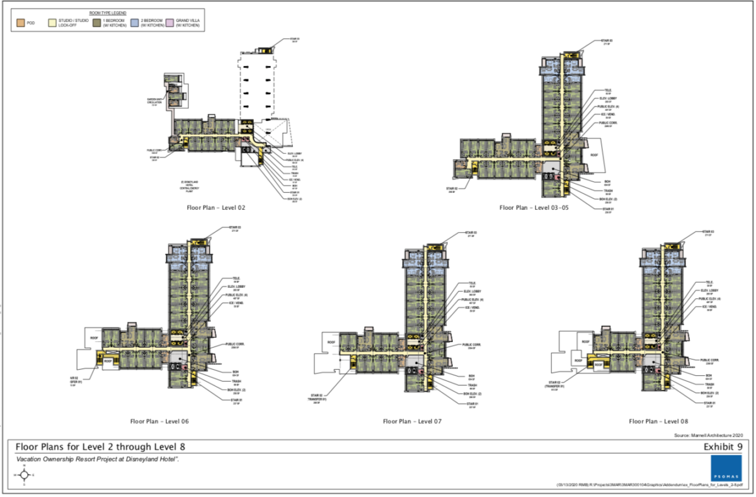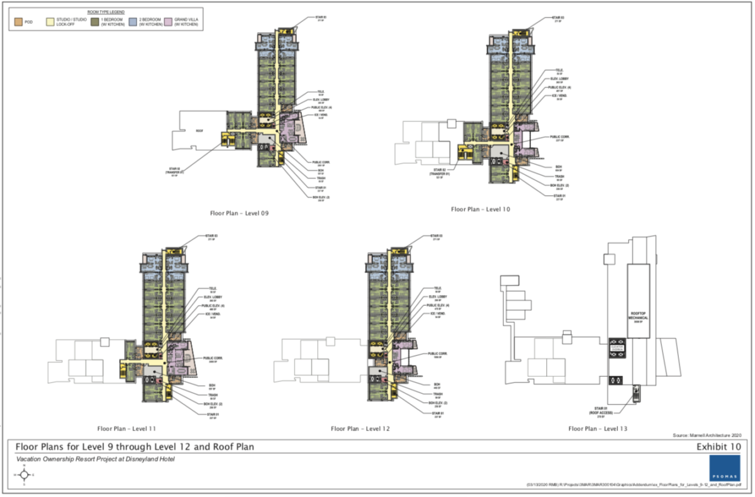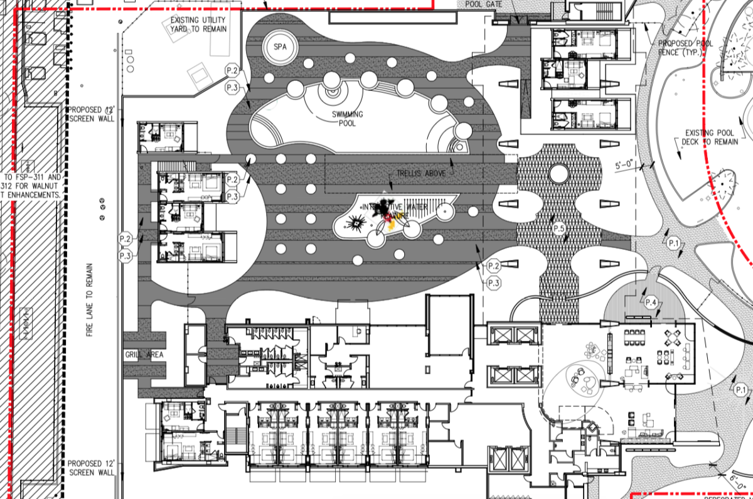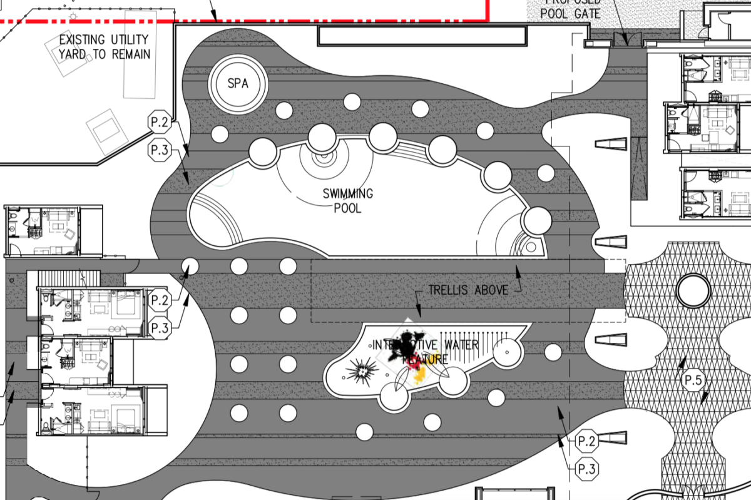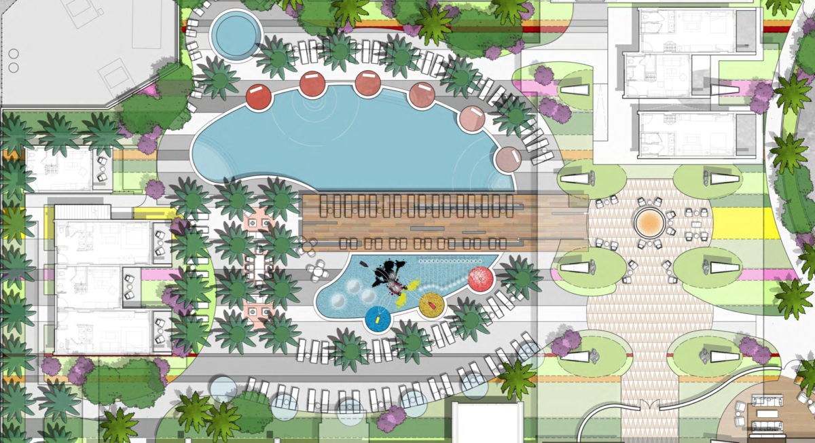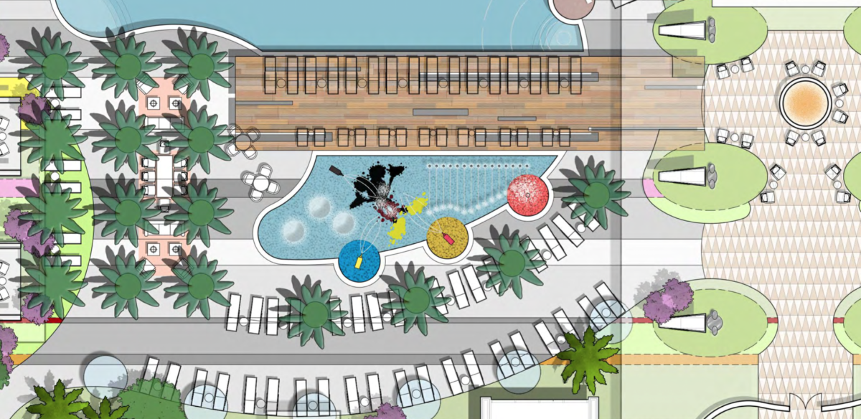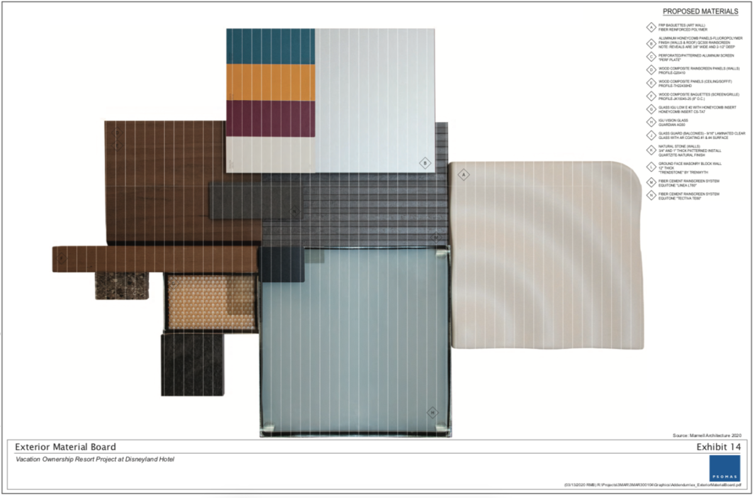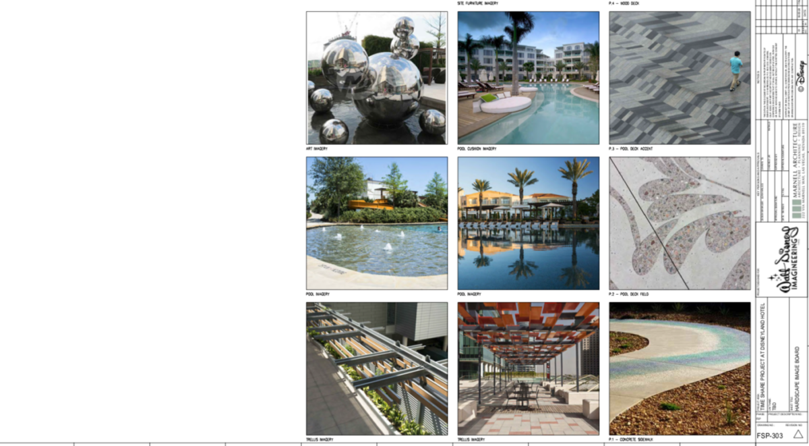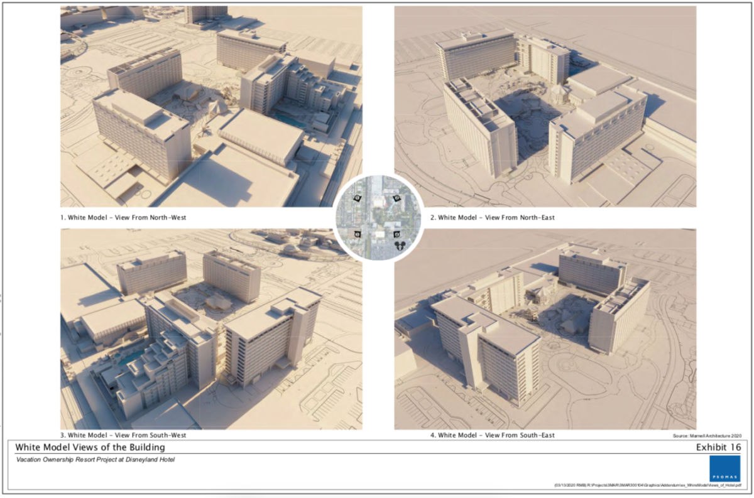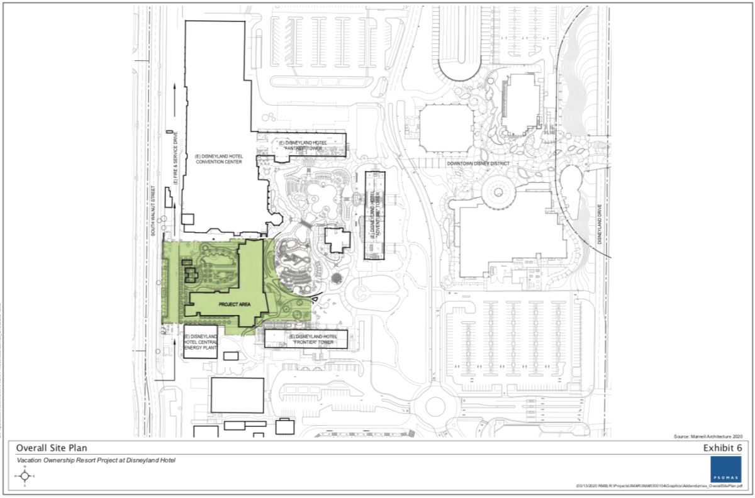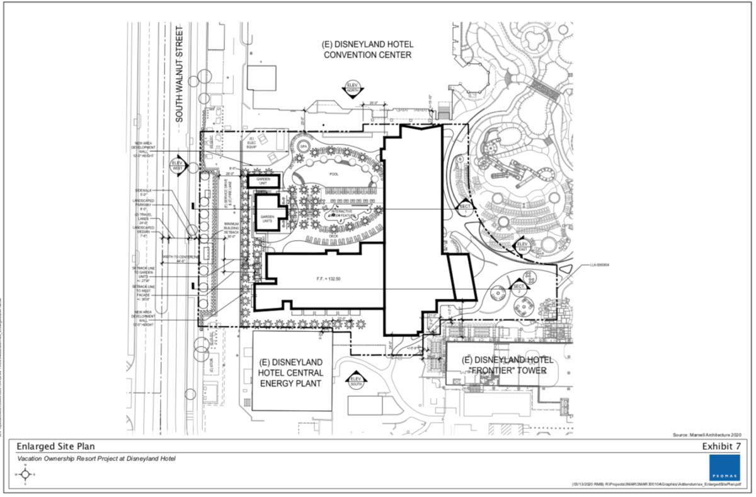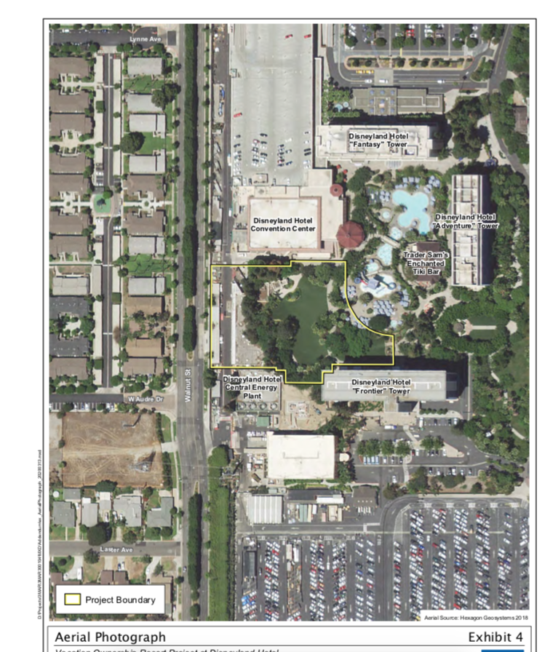As construction slowly resumes at the Disneyland Resort, the development process on the twelve-story Disney Vacation Club tower at the Disneyland Resort is still very much in motion. Proposed plans for this tower are set to be reviewed on July 20th, and ahead of that, a massive, 1,600 page filing has surfaced, complete with full floor plans, a look at the adorable Mickey-themed “Ink & Paint” pool, and even some finer details, like notes on fixtures and finishings. Take a look below at some of the key items in the filing:
Here’s a look at the concept art we’ve already seen of the main rendering of the 12-story tower.
Here, we have an overview of the full site plan, including the tower and its surrounding water features.
It seems the outdoor area will have loungers spanning over across and around the main pool. We’ll have a closer look at the Mickey outlined in the lower portion of the pool a few slides down.
While amenities will include the pool, a pool bar, community hall, and fitness center, all other amenities, like retail, restaurants, valet, meeting spaces, and check-in will be provided by the existing facilities at the Disneyland Hotel.
Disney recently revealed that the side facing the street would built in a stepped design, to better blend in with the neighborhood, with its lowest point being five stories tall.
The lobby will be comprised of two stories and an open-air floor plan. The tower’s 350 rooms would include 253 deluxe studios, 38 smaller, two-person tower or “pod” studios, 18 two bedroom lock-off villas, 20 dedicated two-bedroom suites, 19 one-bedroom suites and two Grand Villas. Many Walt Disney World resort guests may recognize the two-person tower studio concept from the newly-opened Disney’s Riviera Resort. Some rooms will feature balconies offering views of the pool.
Once again, we have a closer look at the general overview of the pool and the “interactive water feature” which has an artsy image of Mickey.
In the color rendering, we see that Mickey will have a set of fountains along the bottom, almost like an “Ink & Paint” effect in that they’re “painting” the character in the water. Along the top portion of the pool are gradient circles in red tones, also likely water features of some sort, with a spa in the upper left corner of the pool area.
A series of jets line the outer edge of the water feature, likely a fun splash zone for kids.
For those of you interested in the aesthetics of the tower’s design, here’s a neat look at the exterior materials board, which features light stone, composite dark wood, and industrial aluminum.
The pool will feature granite inlaid designs, with the trellis offering shades in warm wooden tones.
Disney released these detailed renderings at a community webinar earlier this year, back in May.
According to the blueprint, the Disney Vacation Club complex will consist of the “L”-shaped tower.
The proposed opening date for the new DVC tower is 2023, however construction may take well up to 4 years, delaying the expected opening.
The plans are still under review by the City of Anaheim, but it looks like despite the planned cutbacks to capital expenditures, the tower is still in the works, bringing a new “home” for Disney Vacation Club members at the Disneyland Resort.
MORE:
First Concept Art Released for New 12-Story Disney Vacation Club Tower at Disneyland Hotel
Disney Files Application for New 12-Story Disney Vacation Club Tower Next to Disneyland Hotel


